Small Laundry Room / Mudroom Makeover Reveal
Laundry Room / Mudroom Makeover Reveal: From a chaotic and messy space to an organized and beautiful one with built-in lockers and storage solutions, shiplap, concrete, leather, brass and wood accents.
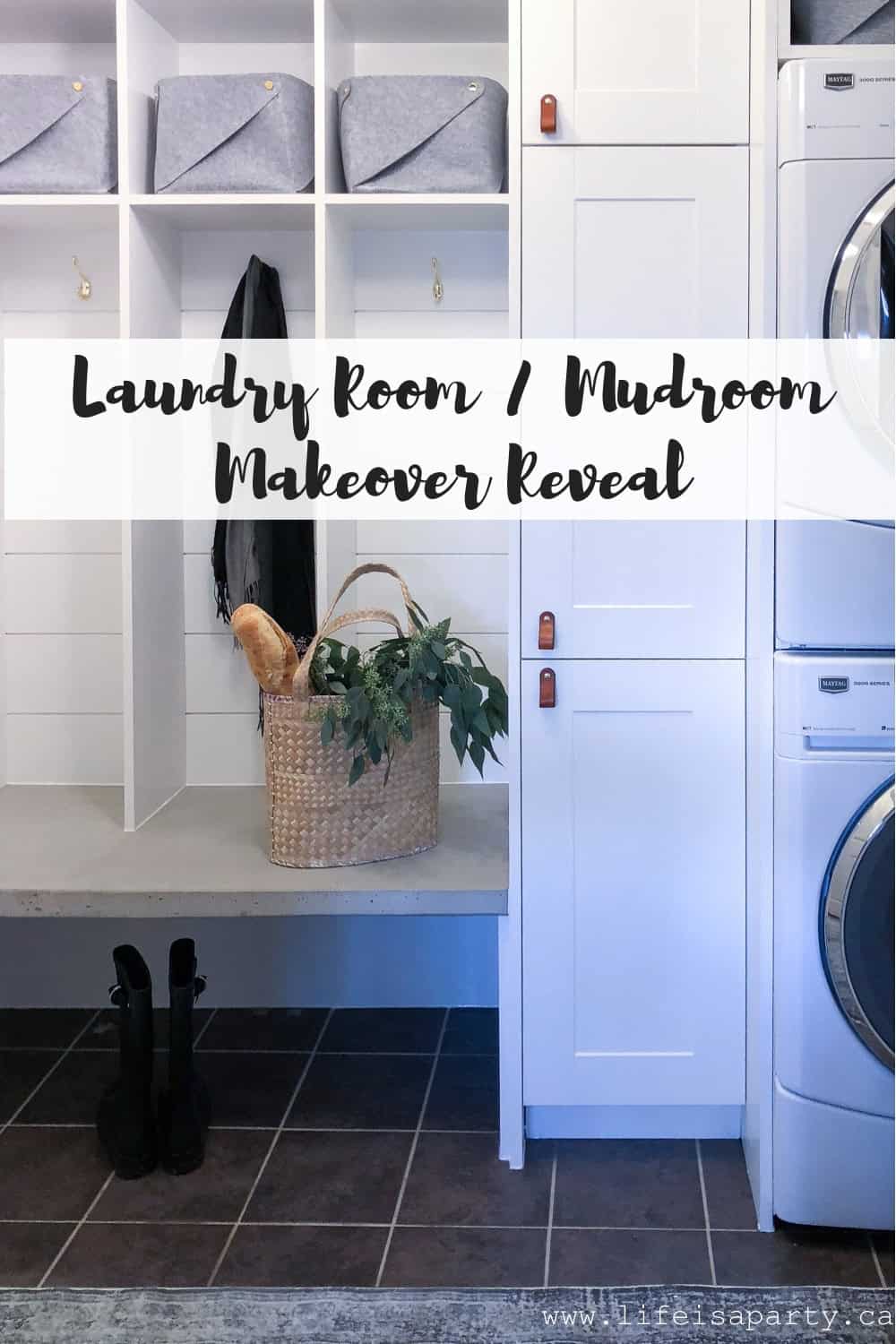
One Room Challenge
We did this DIY laundry room makeover / mudroom makeover as a guest participant in the One Room Challenge. It’s a six week challenge where bloggers make over one room of their homes and share the progress each week on their blogs and at the One Room Challenge website.
Before
Our Laundry Room / Mudroom has an entrance to the garage, and also a door into our dining room. It’s right at the front of the house, and completely visible from the front door and open concept dining room beside it if the door is open. Whenever we have company I’m always the nagging wife and mother whisper yelling at my family to close the Laundry Room door!
The room was really a dumping ground for us. Of course it housed our washing machine and dryer so we could do the laundry, but it was also pretty much a really badly laid out and organized storage room. We had a large utility sink that we never ever used as a sink because it was always full of other junk. It pretty much always had a bag for the pool with swim gear and towel piled in it. There was also sometimes laundry in there, and often a bag for thrift store donations. There were also lots of shoes, coats, and school bags in the room. We also had a whole shelf of spray paint (DIY much?). And lastly it was a bit of an extra pantry space for us for things we bought on sale or in bulk like pop, bottled water, and dog food. Oh, and did I mention the central vac and all the cleaning and laundry supplies were in there too? It was a bit of a dumping ground for the whole house.
In the before picture you almost can’t even tell there’s a sink in this tiny laundry room / mudroom, lol.
The Plan
My goal for this small room was to make it way more functional with lots of storage, and add a little pretty too with pretty much a complete overhaul. Here’s what my mudroom / laundry room inspiration mood board looked like.
Removing The Utility Sink
The biggest change to the room was to remove the large utility sink. It was actually a hard decision because who doesn’t want an extra sink, and we wondered if we might regret it down the road. We played with the idea of relocating it in our basement storage room at first. I felt like that helped ease us into the idea. In the end we removed it and immediately I could not believe how much bigger the space felt! It made a huge difference and freed up so much space to create the built-in lockers. Removing the sink was a real game changer.
Built-In Lockers
My brother-in-law Shaun from Benjamin Tileworks did all the building for us, and he did such a great job. We worked with stock cabinets from Home Depot, and MDF and he was able to build and fit everything for a custom look. If you were super talented you could for sure DIY it, but for me, sometimes you need to know your limitations and also not let them stand in the way of bringing dream spaces to life. You can find our full tutorial on how to create your own mudroom lockers here.
Shaun was super easy to work with -as always. And together we figured out where to add gables, and valances to customize everything to the space with new upper cabinets adding lots more storage space.
Concrete Bench
The first night I talked to Shaun about the project we started thinking about the seat for the bench and what wood to use for it. Something not too soft so it would not scratch. From there, he threw out the idea of a concrete bench. It was a “you had me at hello” moment. Then he had to figure out how to do it. And do it on budget and within the time constraints of when he’d be here. He and I have worked on some great concrete projects together in the past like this outdoor concrete table, and these concrete side tables. And I loved the idea of bringing some concrete into the mudroom / laundry space.

I love the colour, and texture it adds to the space, and certainly elevates the whole built-in.
Everyone Gets Their Own Spot
We designed the space so that my two kids and husband would each have a “locker” for their things. I tend to use the hall closet, and since I work from home I don’t have a bag everyday either. Now everyone can put their backpack, coats, and shoes in their spots. This small change has made such a huge difference.
I worked with Liberty Hardware and used their beautiful Heavy Duty 3 inch Coat and Hat Hooks. I love the brass colour, and their classic shape -perfect for hanging up coats, scarves, and backpacks.
Above the hooks there’s open shelving with a cubby space where I added a basket for everyone. They can use them for their hats and gloves, and anything else they want to keep track of. I picked these up at Ikea because they were felt. They’ll be sliding in and out of the open shelves a lot, so I thought felt wouldn’t scratch the paint work. I also loved how the grey of the concrete was repeated and the brass button accent.
The lockers are all built out of MDF, and the back is done in shiplap to add a little more texture to the space, and also give the hooks something solid to screw into. I painted out the MDF with a fresh coat of white paint. We used Para Paints Melamine/Cabinet and Furniture Paint in Metropolitan WH04. This paint was perfect for this job since it has a self levelling quality that makes it easy to apply, adheres to multiple surfaces, and is very scrubbable and washable. Perfect for this high traffic spot. I matched the colour to the cabinets. You can read more about how we made the lockers here -DIY Mudroom Lockers.
Paint
I also used my favourite Para Paint WH03 Cloud White (formerly JoJo Whitewash) on the white walls. It’s the perfect light, bright white for any space.
Cabinets
In addition to coat and bag storage, I also really wanted to add some closed cabinets to this small laundry room makeover.
We added cabinets above the lockers, and a strip of cabinets between the lockers and the washer and dryer. I picked them up flat-packed and easily put them together one afternoon. Shaun installed them and did an amazing job adding in valances and spacers to make everything look perfect. We now have a cabinet for spray paint, some for cleaning supplies and a laundry closet spot for laundry supplies, and extra shelves for pantry items. I feel so organized. ;). These DIY wall cabinets are a real game changers.
Leather Cabinet Pulls
And then to really elevate the space we added these amazing Walnut Studio leather cabinet pulls. The original cabinets handles were so boring. Changing out the handles for something designer is a easy DIY trick to add some personality to a space.
They’re a real favourite detail in the space and they certainly add a whole lot of personality. The colour of the Hawthorne Leather Drawer Pulls in honey really helps to warm up the space. All those hard surfaces could feel really boring and cold but these beautiful leather pulls add a little rustic organic feel, and the brass centres tie in with all the other brass and gold in the room perfectly.
Washer and Dryer
Above the front load washer and dryer there was an awkward space with a bulkhead that meant we couldn’t add a cabinet there. Our solution was to do a built-in small shelf area and to repeat the felt baskets with four more. It makes the space usable for additional storage, and the baskets tie it in the cubbies really well. This all got a matching fresh coat of paint, and turned out really well.
The Accessories and Finishing Touches
I added in this beautiful vintage feeling Lonerock Dark Grey Runner from Wayfair. Wayfair always has the perfect finishing touches for a space. The runner has the loveliest little fringe on the ends. I love the vintage feel, and the grey colour. It also has a little bit of gold in it which ties in so well with the rest of the space, and was actually the inspiration for adding in brass, gold, and warm wood and leather tones to the space. I love it so much, and it’s one of my favorite parts of the room now.
Art
I made the fun little art piece and shared it -along with two other Free Printable Laundry Room Art pieces here. I hung one from a vintage hanger I found at the thrift store. It’s kind of perfect. Adding finishing touches to room makeovers is always so much fun.

Wood Letter Board
This cutie wood letter board is from This Little Estate. Is it not the sweetest? Love the colour and the size, and it was a perfect finishing detail in the space. If you don’t know Bethany and Art of This Little Estate you need to check them out. They have a lovely blog and shop of their handcrafted letter boards and signs. In fact, Bethany has been working on a room for this One Room Challenge too, so be sure to drop by and see her beautiful reveal too.
Hook Rack
This little spot was the perfect place to add another set of hooks and Liberty Hardware had the most beautiful one. Since we have no hanging rod, this gives us a great spot to hang up guests coats. The Luxe 18 inch Hook Rack in white and champagne bronze is so pretty.
The Light Fixture
Now I might just have saved the best til last…the light fixture. When I decided to makeover this space I looked at Wayfair for a light, since they have so many beautiful ones. The George Oliver 4-Light Sputnik Pendant is like the jewelry in the room. I love the gold colour. Also, the cool design and how each section is adjustable is so gorgeous. I also love the white glass shades, and feel like they make it a little different from all the Edison bulb versions.
I did carefully measure to make sure the door to the garage and the door to the dining room won’t hit it before I went ahead and ordered it. What I forgot to consider was that the new cabinet doors might interfere. And sure enough they did so we had to shift the light box over a bit. It actually worked out for the best because with the new cabinets and built-ins going to the ceiling it made the old location look really off centre anyway. I feel like there’s always few tweeks and re-designs along the way when your renovating your own home. Luckily this one was. pretty easy fix.
Was It Worth It?
This room had its challenges for sure. It was a lot of work. Things took a little longer than we thought they would. It took a long time designing on the fly and making everything fit and look good. The light box move was an added job. The concrete was a little difficult timing wise, and tricky to work with. The room was super hard to photograph because it has no natural light and is such a small space that it’s hard to get far enough away from anything to get a good shot. It was a chunk of money and stretched our small budget, since we hired help and weren’t able to DIY it completely on our own. Also it was the first room that we’ve made over more because of function than aesthetics -although it’s turned out to be so beautiful.
Having said all that though, it was definitely worth it -alright, completely worth it. It’s just going to be so much more functional, and in that will really improve our day to day routines around here. I’m so, so glad we did it and I can’t think of a better idea for the space than investing in making it function better and look amazing.
 Sponsors
Sponsors
I could not have done this room without some amazing sponsors.
An extra big thank you to all my amazing sponsors of this One Room Challenge. As always, all opinions are my own. Thanks for supporting the brands that make Life is a Party possible. Special thanks to Wayfair, Para Paints, Benjamin Tileworks, Walnut Handcrafted Leather Goods, Liberty Hardware, and This Little Estate.
With a new Laundry Room / Mudroom that’s beautiful and so much more functional, life really is a party!
More Inspiration
You might also like Kitchen Makeover here.
Also check out our Black and White Boho Office Makeover here.
You might also enjoy our Master Bedroom Makeover here.


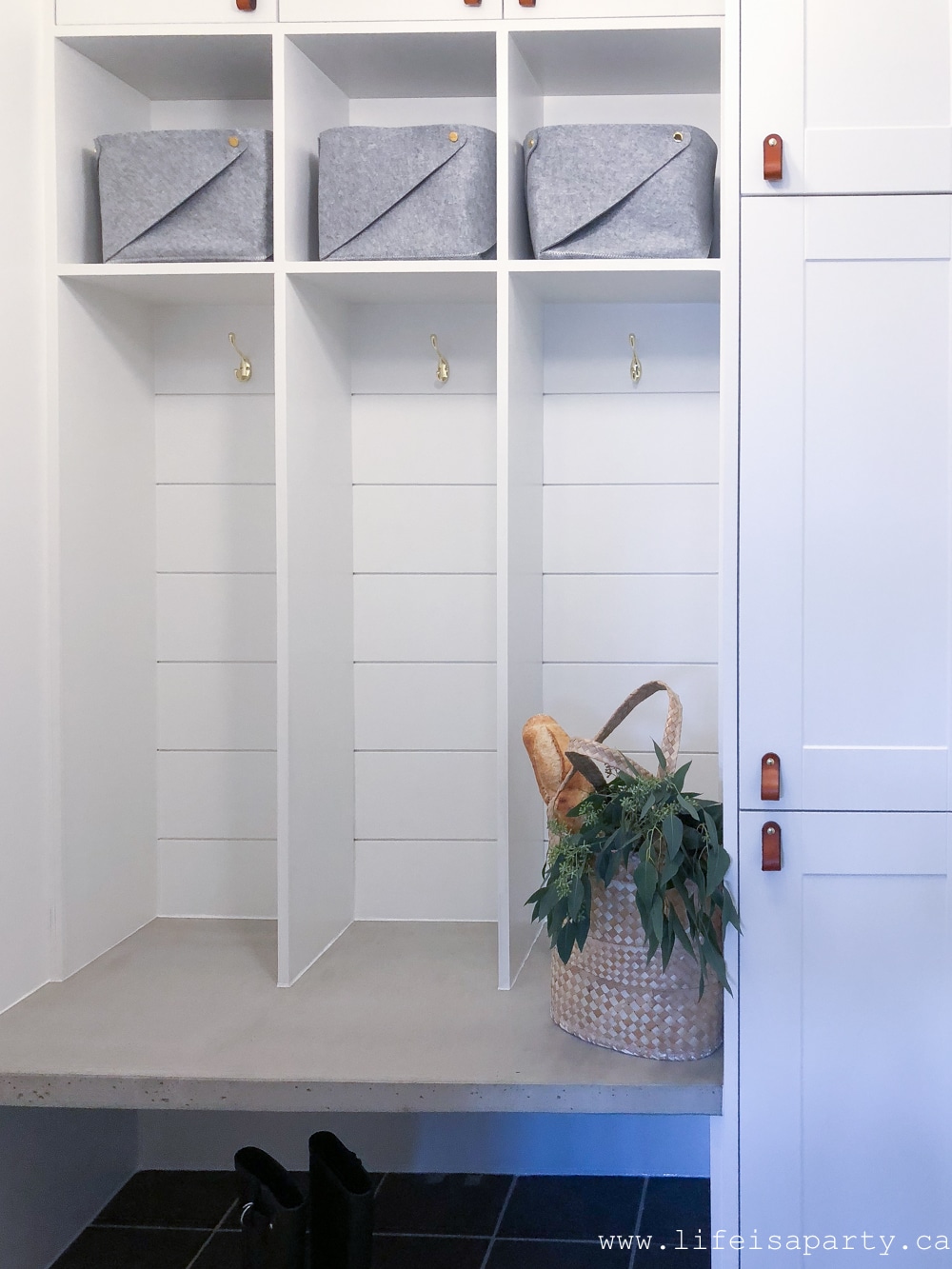

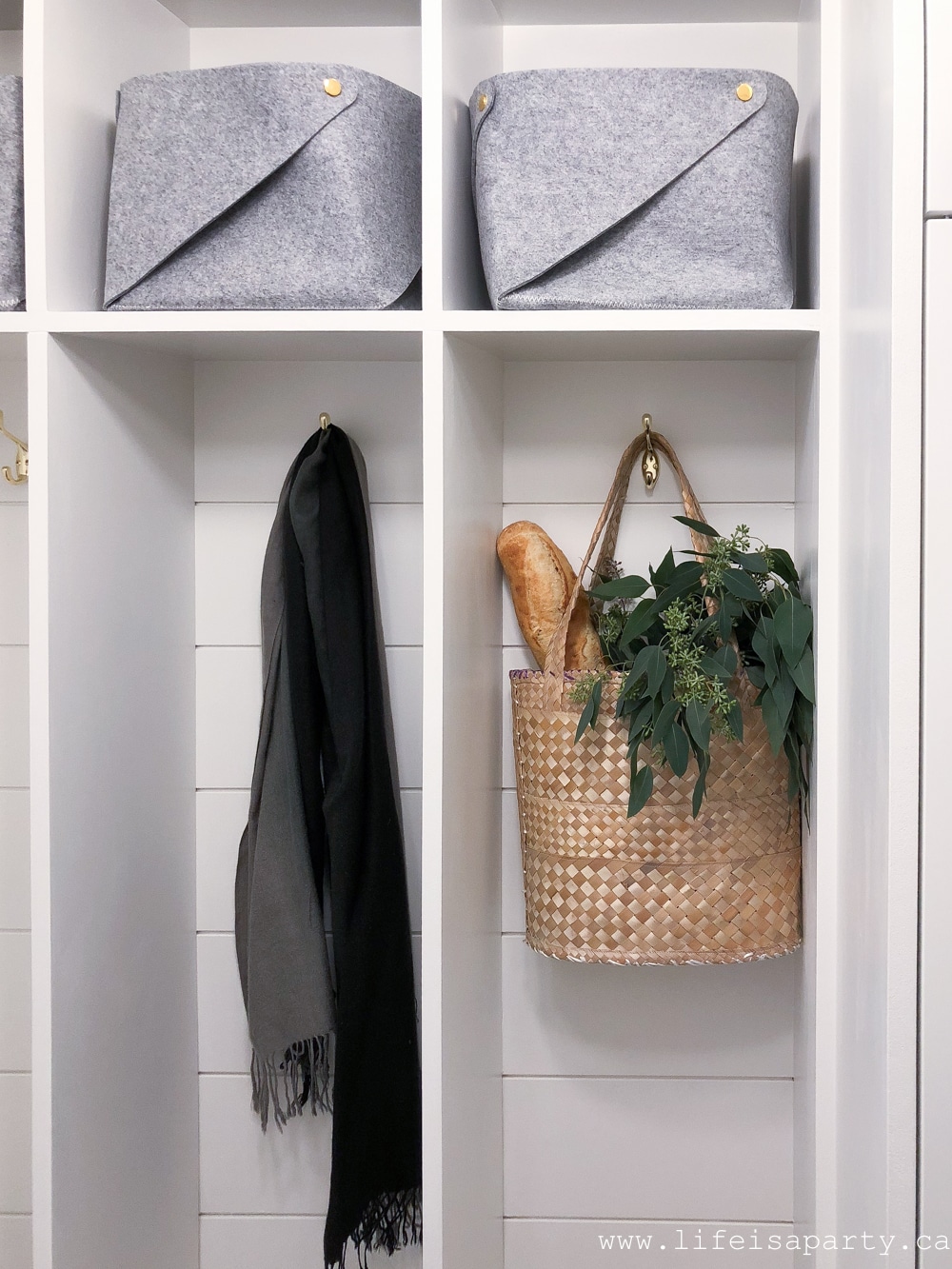





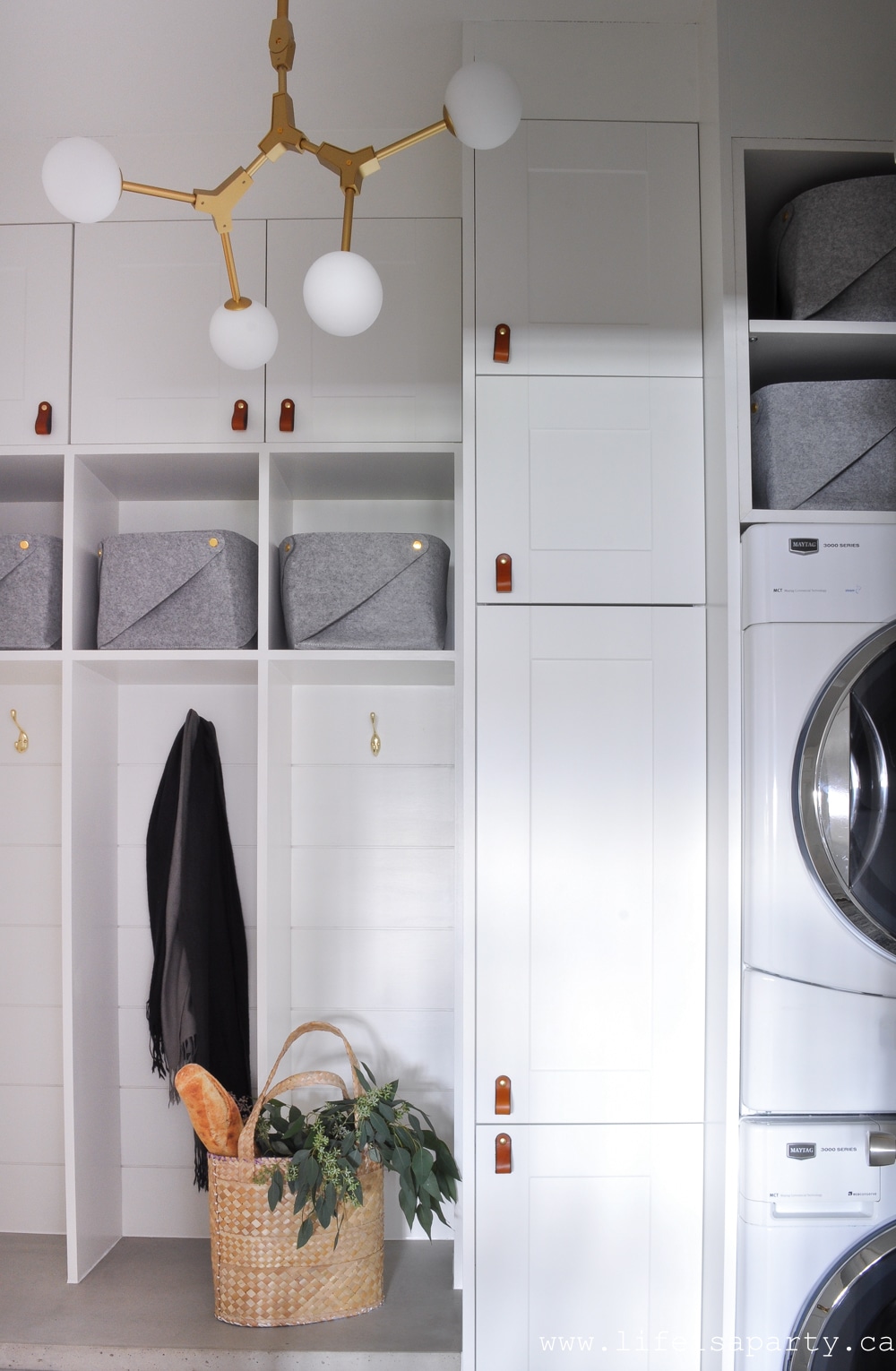








 Sponsors
Sponsors
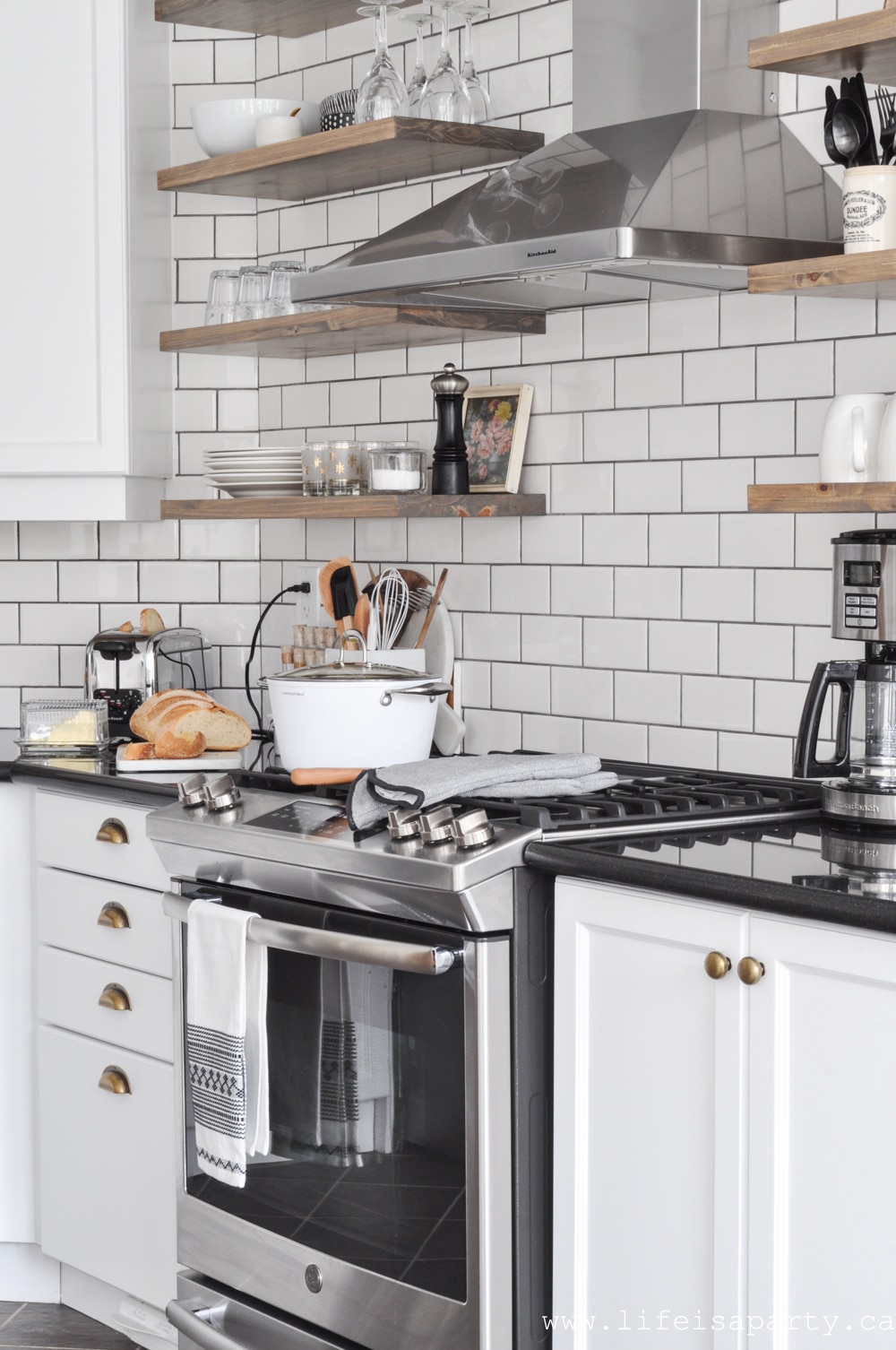
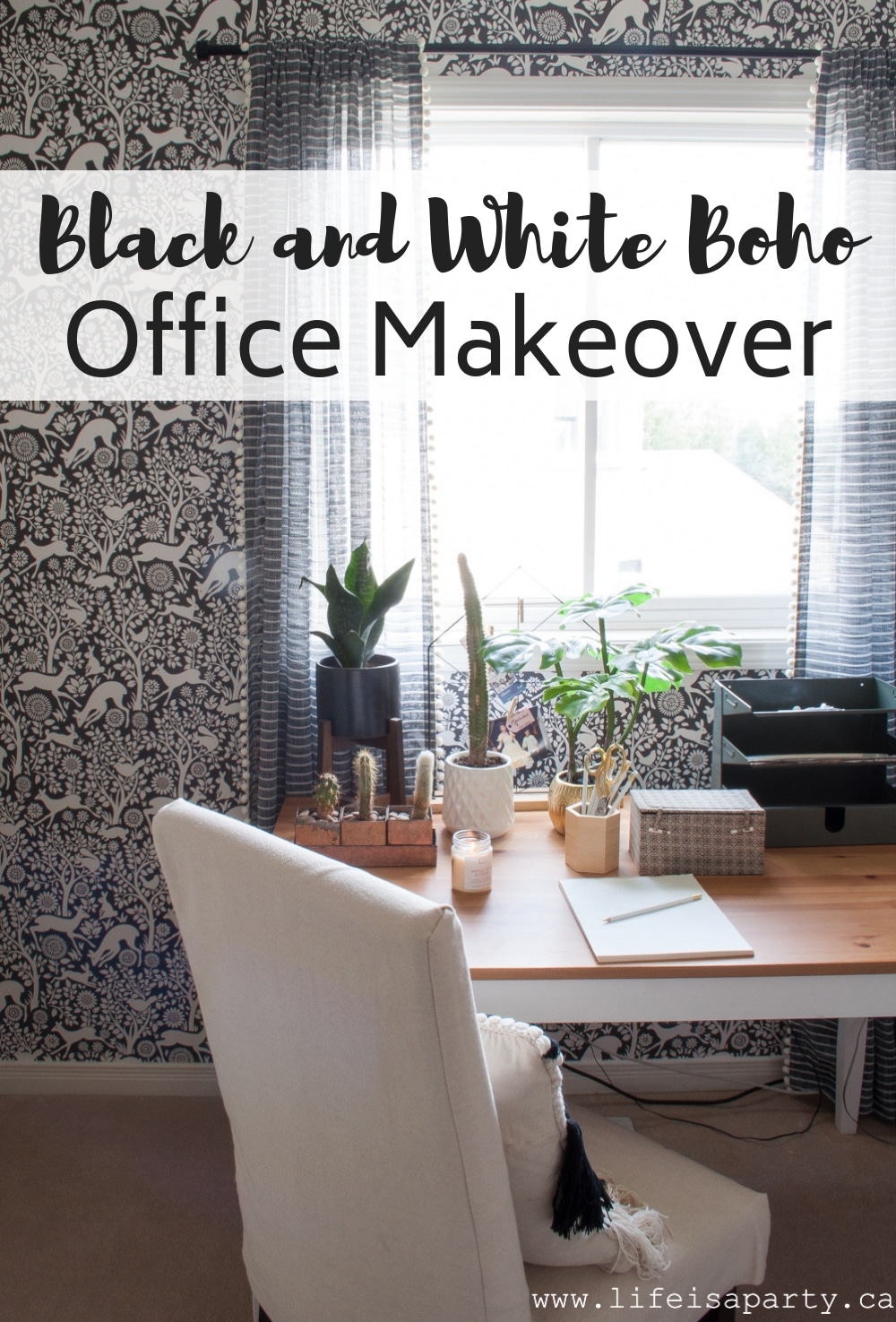

What a transformation of this laundry space! I love the built-ins and that concrete bench! Your dog is super cute. Enjoy and congrats!
WOW, WOW , WOW this is just such an amazing transformation and I know you have to be loving your new laundry room too! It looks so spacious and that extra storage really does a great job of hiding all the supplies every laundry room must house. Fantastic work it looks great!
Wow! I’d say you nailed it! Nice work. That concrete bench is pretty sweet!
Oh, this turned out BEAUTIFULLY~. Congratulations!
This looks amazing! I especially love the bench!
It’s so fresh and bright now! I love the drawer pulls! Great job!
It looks amazing – the concrete seat is the perfect unique but functional piece!
You totally killed this makeover! I can’t decide if I like the concrete bench or brass light fixture more?! So gorgeous! I just pinned like half of your images!
Jess, thank you so much. I can’t decide my favourite either. 😉 Thanks again for pinning.
Dannyelle
Melissa,
Thanks so much, it’s a favourite of mine too. 😉
Dannyelle
Emy, thank you. I love those drawer pulls too, might need to find another spot in the house to add them. 😉
Dannyelle
Nicole, thank so very much.
Dannyelle
Libbie, thanks so much. So glad it’s done.
Dannyelle
Jewel,
Thanks so much. I love the concrete bench too. 😉
Dannyelle
Jen thanks, it feels so much bigger -and so much more tidy, haha.
Dannyelle
Tee, thank you so much from me and my dog Oscar. 😉
Dannyelle
That laundry room is beautiful! I love the leather pulls, and the concrete bench totally makes the space!
I’m one of those folks who doesn’t have a “real” laundry room. So this is giving me all the feels right now. I LOVE the light fixture too and the quirky signs. Nice, nice touch.
The storage bins are adorable! Congratulations on a well-designed and functional space.
OMG, dream space!!! What a fabulous change!
That light fixture is amazing there!
Dannyelle! It’s all beautiful! What a stunning transformation! Love all of the details from the lights to the leather pulls. Beautiful job 🙂
Soooo good love this so much. Great job!.
Nicole, thanks so much.
Dannyelle
Lindi, thanks so much. Love is in the details. 😉
Dannyelle
Susanna, thanks so much. I love the light too.
Dannyelle
Thanks Bridgetown Bungalow, I love the felt bins too.
Dannyelle
Ola, thanks so much. Quirky signs make everything better, right?
Dannyelle
Nicki, thanks so much. I knew the concrete was worth all the trouble. 😉
Dannyelle